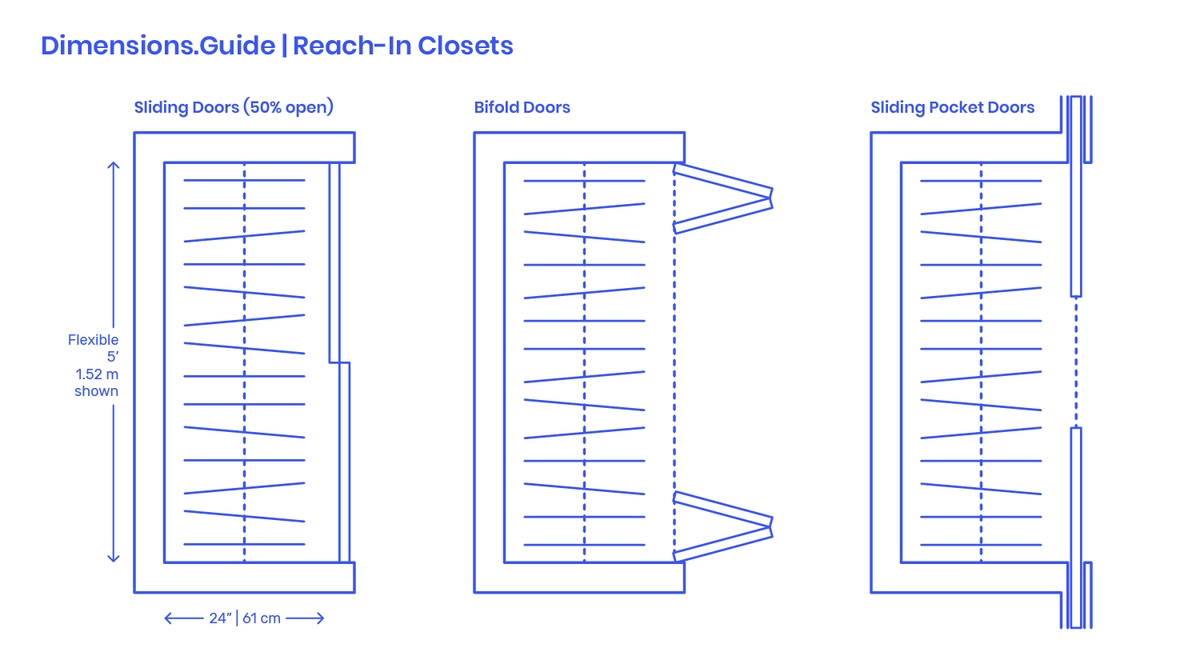Designing or renovating a closet may seem straightforward, but the details matter more than most people realize. Closet measurements affect storage efficiency, accessibility, and even the value of a home. Whether you’re a builder, architect, or homeowner planning a remodel, knowing standard closet dimensions is essential to creating a space that looks polished and performs well.
This guide breaks down the most common closet measurements and offers practical tips for making the most of your space.
Why Closet Measurements Matter
Closets aren’t just storage spaces; they’re functional components of daily life. Undersized shelves, poorly placed rods, or cramped walkways create frustration and wasted space. On the flip side, closets designed with industry-standard measurements can dramatically improve organization and usability.
Precise measurements also streamline the construction process. Builders save time by following proven dimensions, while homeowners avoid costly redesigns or renovations later on.
Standard Reach-In Closet Dimensions
Reach-in closets are the most common type in bedrooms and hallways. Their straightforward design makes them versatile and efficient.
- Width: Typically 3 to 8 feet. Anything less than 3 feet will feel cramped and limit hanging space.
- Depth: The minimum recommended depth is 24 inches to accommodate most clothing without crowding. For bulky coats, aim for 28 inches.
- Height: Standard height is 8 feet, which allows for stacked hanging rods or shelves above.
Key features:
A single hanging rod should be installed at about 66 inches from the floor.
For double hanging (shirts and pants), place one rod at 40 inches and the second at 80 inches.
Include a shelf above the top rod, usually 12 inches deep, for shoes, bags, or folded items.
Standard Walk-In Closet Dimensions
Walk-in closets are a sought-after feature in modern homes, offering storage plus a sense of luxury. But without proper measurements, they can feel cramped.
- Minimum size: At least 5 x 7 feet for a single-user walk-in.
- Comfortable size: 7 x 10 feet or larger, providing room for hanging storage on multiple walls.
- Aisle width: Always allow 36 inches of clear walkway space for easy movement.
Hanging guidelines:
Long hanging space (for dresses and coats) requires at least 60–72 inches in height.
Short hanging space (shirts, pants) should measure 40–42 inches high.
Shelving works best at 12–16 inches deep, with adjustable heights for flexibility.
Adding drawers, shoe racks, or custom organizers can transform a walk-in into a personal dressing room.
Linen and Utility Closet Measurements
Not all closets are for clothing. Linen and utility closets require different considerations.
Linen closets:
Depth: 15–24 inches is standard.
Shelves: Space shelves 12 inches apart to store towels, bedding, and toiletries.
Utility closets:
Depth: At least 24 inches, sometimes larger to accommodate cleaning tools.
Height: Full height to allow for upright brooms, vacuums, or mops.
Shelving: Adjustable shelving above 40 inches keeps supplies organized.
Specialty Closets: Pantry and Coat Storage
Pantry closets typically have shelves 12–16 inches deep with spacing of 14–18 inches depending on food packaging.
Coat closets should be at least 24 inches deep with a rod installed at 66 inches high to accommodate outerwear.
These spaces are often overlooked but play a huge role in household organization.
Custom Closets: Flexibility Beyond Standards
While these measurements are industry benchmarks, custom closet systems allow for flexibility. Builders and homeowners can tailor storage solutions to suit personal habits, wardrobe size, or architectural constraints.
For example:
Shoe lovers may prioritize angled racks.
Tall users might prefer higher rods.
Small rooms benefit from sliding doors instead of swinging ones to save space.
The key is starting with standard dimensions, then adapting as needed for lifestyle and comfort.
Practical Tips for Maximizing Closet Space
- Plan for growth: Design extra space for seasonal clothing or future storage needs.
- Use vertical height: Don’t waste the top 12–18 inches of closet space. Add overhead shelves or cubbies.
- Invest in adjustable systems: Modular shelving and rods adapt as needs change.
- Prioritize lighting: A well-lit closet enhances usability and adds value.
Final Thoughts
Closets may be hidden behind doors, but their design has a huge impact on how a home functions. Following standard closet measurements ensures that storage spaces are efficient, accessible, and comfortable. From reach-in designs to luxury walk-ins, sticking to proven dimensions is the best way to create closets that work as beautifully as they look.
Whether you’re building new, renovating, or investing in custom closet systems, knowing these measurements will help you create storage solutions that add long-term value to any home.
More info visit web: pvc board sidoarjo



